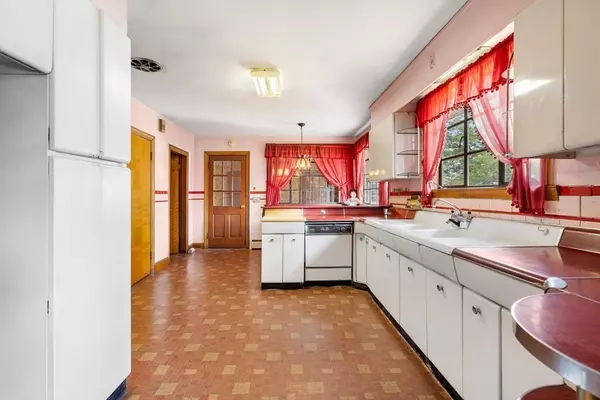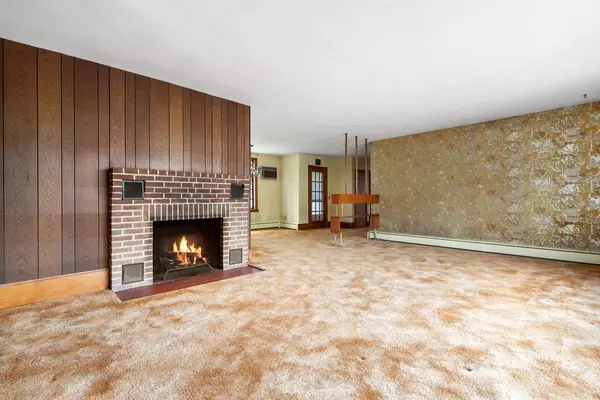$506,000
$446,900
13.2%For more information regarding the value of a property, please contact us for a free consultation.
3 Beds
1.5 Baths
2,482 SqFt
SOLD DATE : 06/17/2022
Key Details
Sold Price $506,000
Property Type Single Family Home
Sub Type Single Family Residence
Listing Status Sold
Purchase Type For Sale
Square Footage 2,482 sqft
Price per Sqft $203
Subdivision Highlands
MLS Listing ID 72972549
Sold Date 06/17/22
Style Ranch
Bedrooms 3
Full Baths 1
Half Baths 1
Year Built 1950
Annual Tax Amount $4,773
Tax Year 2022
Lot Size 0.310 Acres
Acres 0.31
Property Description
This sprawling classic MidCentury Modern home was built and occupied by the former Mayor of Haverhill and his wife. It is located in the historic Highlands area, in Haverhill. It has two sunfilled bedrooms with a smaller third. The full bath has many vintage features and will need some updating. The spacious living room opens up to an inviting dining area. The kitchen is bright and filled with ample storage but will need renovating. A convenient 1/2 bath is located off the kitchen. One of the nicest features that this property is a large breezeway and sunroom. This area opens up to a deck which leads to a flat fully fenced in yard. Perfect for children, entertaining pets. Bonus alert! The basement is enormous. Loads of storage including a cedar closet. Incredible potential. This is an estate sale and is offered "as is". Property is subject to "License to Sell". Bring your energy and creativity and own a piece of history.
Location
State MA
County Essex
Zoning Re
Direction Use GPS
Rooms
Family Room Flooring - Wall to Wall Carpet
Basement Full, Bulkhead
Dining Room Flooring - Wall to Wall Carpet, Open Floorplan
Kitchen Flooring - Vinyl
Interior
Heating Baseboard, Oil
Cooling Wall Unit(s)
Flooring Vinyl, Carpet
Fireplaces Number 1
Appliance Washer, Dryer, Oil Water Heater, Utility Connections for Electric Dryer
Laundry In Basement, Washer Hookup
Exterior
Garage Spaces 2.0
Community Features Public Transportation, Shopping, Park, Walk/Jog Trails, Golf, Medical Facility, Bike Path, Highway Access, House of Worship, Private School, Public School, T-Station
Utilities Available for Electric Dryer, Washer Hookup
Roof Type Shingle
Total Parking Spaces 2
Garage Yes
Building
Lot Description Corner Lot
Foundation Block
Sewer Public Sewer
Water Public
Architectural Style Ranch
Schools
Elementary Schools Golden Hill
Middle Schools Nettle School
High Schools Haverhill High
Others
Senior Community false
Read Less Info
Want to know what your home might be worth? Contact us for a FREE valuation!

Our team is ready to help you sell your home for the highest possible price ASAP
Bought with Coa Realty Group • Keller Williams Realty






